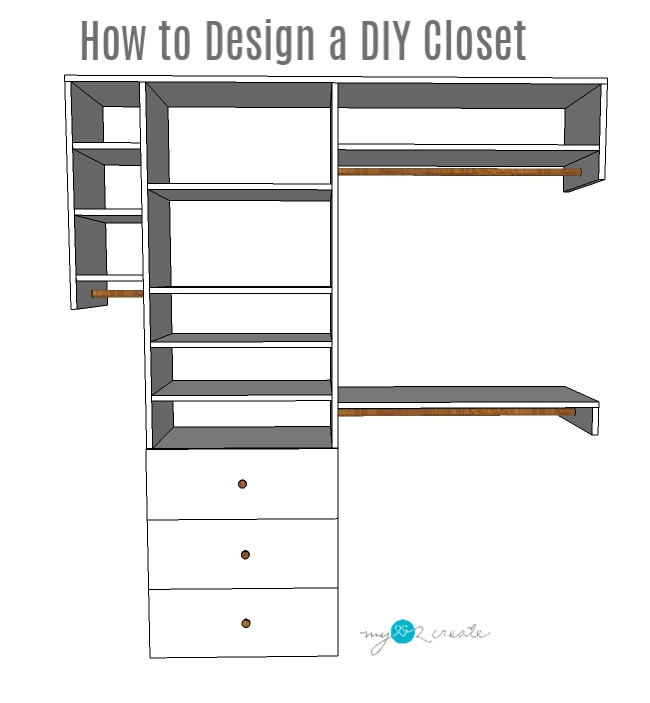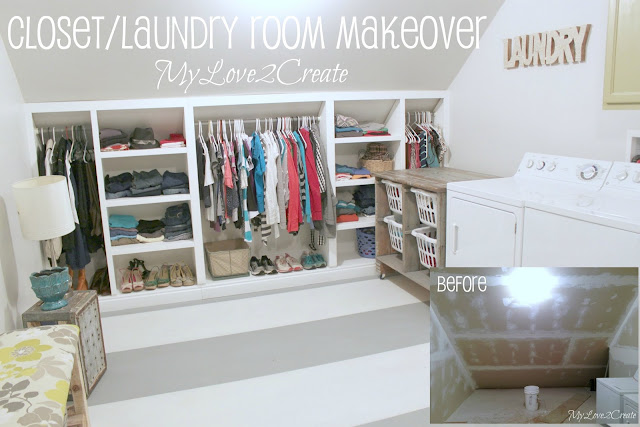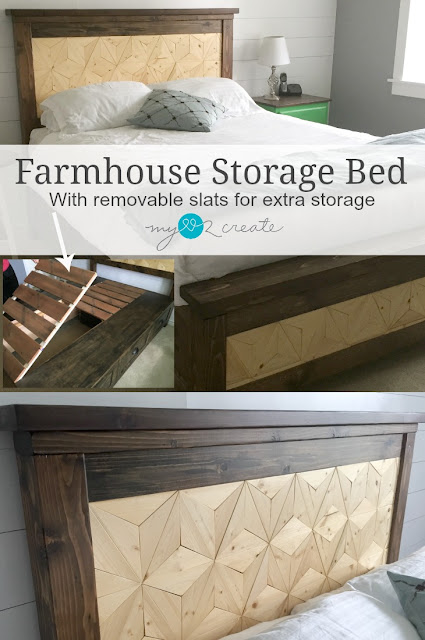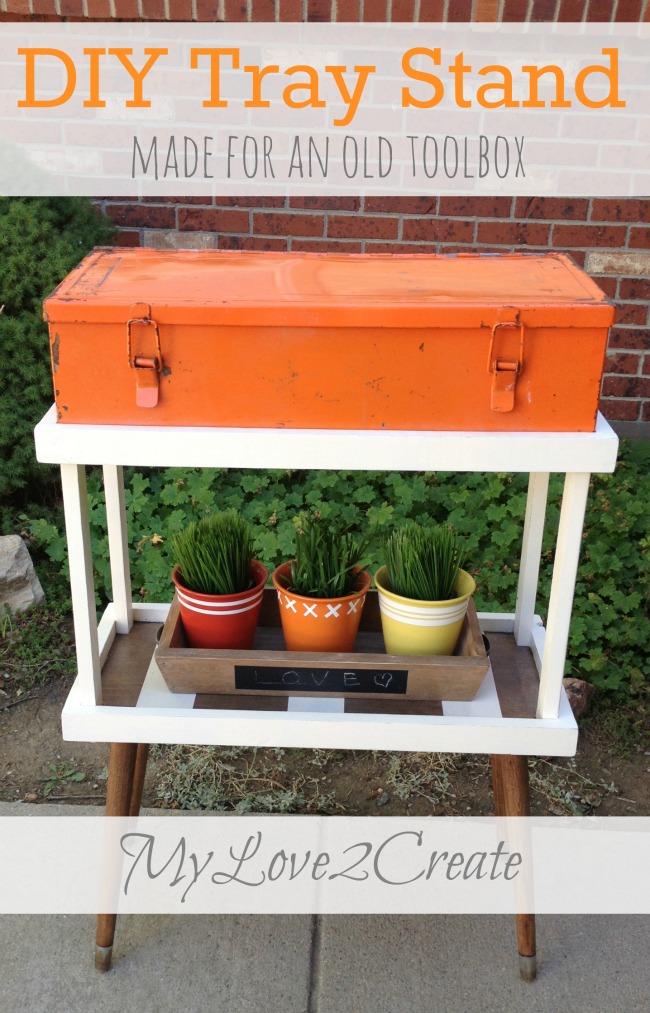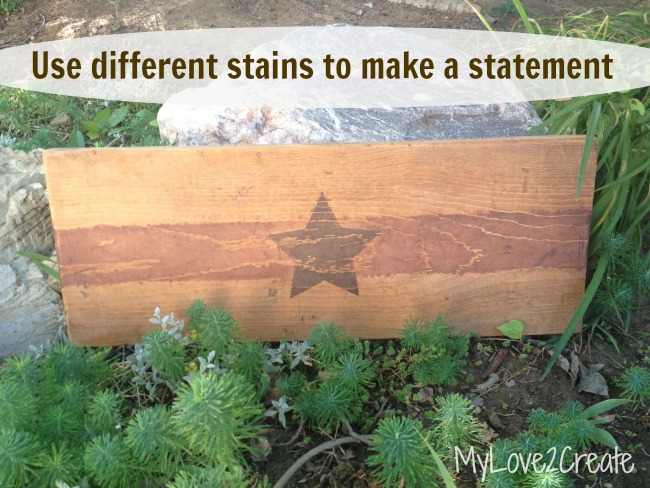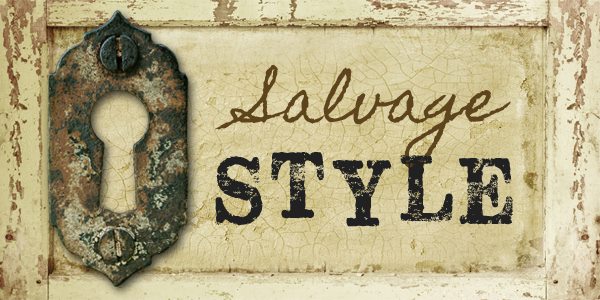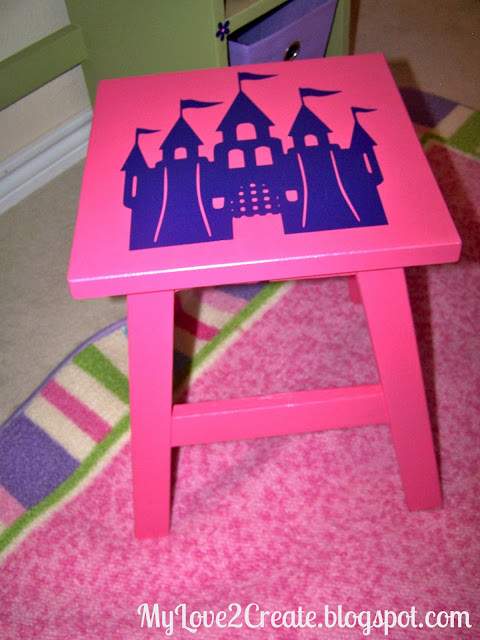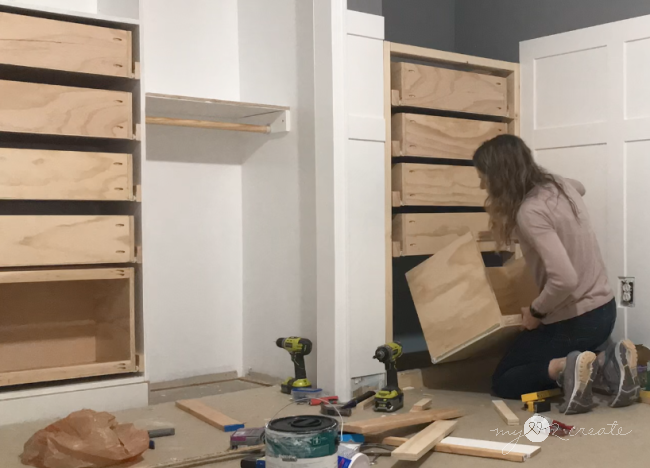Hello All!
It is week two of the One Room Challenge and I am excited to share my progress…even if it isn’t as far along as I had hoped it would be at this point. That’s life! The most important thing I will show you today is, How to Design a DIY Closet, because we all know if you fail to plan you plan to fail…
Do we all know that? Maybe, maybe not. Sometimes things do workout without a plan, but in my experience a well planned closet will be a success, and I DO know that is what we all want…success!
So let’s get started shall we…
How to Design a DIY Closet
I am not an expert at closet design, but I do have a some experience and from what I have learned so far I can share some tips to make your DIY closet experience one you will be proud of. The cool thing about closets is that they are all different, so these are mere guidelines, the actual specific design you create will be just for your closet because it is unique, just like you! 😉
First, let me share some of the closets I have designed and built, just to give you some ideas.
My sister’s Closet/Laundry Room Makeover with Slanted wall built-ins, these built-ins have a secret…one of my favorite features! Definitely worth checking out!
My Hall Closet Makeover, just looking at the before on this one makes me cringe. So glad I randomly tackled this one.
My Teen Boys Bedroom Reveal shows their closet drastically transformed. On this closet I show you How to remove closet walls to get this open look. See how different they can be! I love it!
Speaking of different, I have to share just one more because it is just so unique and cool.
This was the pantry/closet in my sister’s kitchen, she wanted a baking center and by george, she got it!! Isn’t it the cutest?!
Ok that was fun, but lets get to the real good stuff the how to…
Step 1: Measure your Closet Space
You can’t write up a plan until you have measurements of your space.
- Measure all walls in your closet, because they are most likely not square I recommend measuring each wall in three spots. Top, middle, and bottom, use the smallest dimension in your design.
- Take into consideration the type of door on your closet and how it will affect your design.
My daughter’s closet is a reach in closet. I started by measuring the back wall the depth (side walls), the return walls (these are the walls that stick out in the front, the one’s on her closet are very small 4.25 inches on one side and 3 in on the other).
In the bottom right photo above I also measured from the inside wall of the closet to where the sliding door ends in the middle. I did this on both sides because the return walls were different these measurements were also different.
We are still deciding if we want to use the doors on her closet or leave them off but I decided to design the closet so we can do both, this really does affect the design, and because I want to add drawers, they need to be able to open with the doors on.
Step 2: Create your Closet Design
This is the first closet I have ever done where I created the design on the computer. YOU DON’T NEED FANCY DESIGN SOFTWARE! Good news right!?
Good old fashioned paper and pencil will work. The above design was what my sister drew up for her
baking closet. I told her I needed measurements and to be specific on where she wanted shelves and such. She designed this closet and I helped her build it! She did an amazing job, because she knew what she wanted, that is the key.
- Know what you want! If you don’t know yet, do research. Look at photos of closets to see what you like. Think of your space and what you will be using the closet for and design it with those things in mind. That way you get exactly what you need.
- Write up plans for your design with measurements. Consider the type of materials you will use, how thick it is, and how much you will need.
- For hanging clothes the closet needs to be at least 22 inches deep.
- Create sections in your closet design. You can have as little or as many sections as you want, three is a usually a good number. Each section can have one or more items, for example: hanging on the top and shelves on the bottom or vice versa. Here are items to consider putting in your sections.
- Drawers
- Shelves
- Hanging (short hanging for baby clothes, double hanging/two rods, tall hanging for dresses/coats)
- Shoe Shelves
- Hampers/Baskets
- Will your closet design be floor-based (sit on the floor) or suspended? (only attached to the wall)
- Be flexible, sometimes you will have to adjust your design, that is totally fine. The point of making your design is to give you a guide and help avoid mistakes, but nothing is ever perfect, adjust as you go it will all eventually work out. All projects come with problems to solve and overcome. You’ve totally got this!
Step 3: Rip out your old closet materials
Before you can begin implementing your design you need to prep your closet, it is best to start with a fresh slate.
Rip out all existing materials in your closet. I used a mallet and crowbar to pry off the wood on the walls. Be sure to be gentle and place the crowbar where the studs are so you don’t accidentally put a hole in the wall, I did that on my master closet, oops, but I got to learn how to patch drywall, so it was all good. 😉
Step 4: Cut and prepare your building materials
Once you have your design complete you can purchase your materials and prepare them for building your closet.
I purchased two sheets of 4′ x 8′ x 3/4” plywood and had Home Depot rip them into 15 3/4” strips, so I ended up with 6 strips at 96” long, three strips from each sheet of plywood. I then cut the strips into the measurements I would need for my design.
I also used the wood that I ripped out of my closet for support boards and cut those to size, waste not! Then I drilled pocket holes using my Kreg Jig for easy building. If you don’t have a Kreg jig for pocket hole joinery, you can just attach your materials by pre drilling and using regular screws.
I really wanted to make some adjustable shelves so I placed my two boards together and clamped a guide board down to ensure I drilled the holes with my Kreg shelf pin jig in the same place on each side. It worked like a charm!
Step 5: Paint the closet and materials for easy installation
I personally find it much easier to paint first then build and install. I started by patching all the holes in the closet that were left from ripping out the original materials with spackle. Then I painted the inside of the closet and all the boards I had cut so far.
Yep, I did say “the boards I had cut so far”. Why? Well, I wanted to make sure my tower that will have shelves and drawers was installed before I cut the shelves for the hanging side of the closet. So I started with these, and once I know the drawers will be in the right place so they can open even if the closet doors are on, then I can cut the rest.
I have learned to cut as you go, because it helps avoid mistakes and waste.
Step 6: Build your closet sections and install them

I marked where my fixed boards needed to go then used my Kreg right angle clamp to help hold my board tighter while I drilled into the screws.
The 1×4 boards I am adding in the bottom right photo above will be the boards that help secure the unit to the wall, they are also the same boards I ripped off of the closet walls.
In my design I planned to have a long board on the very top of the whole system, but as I was building this section I realized that without a fixed top board the tower wasn’t as stable, so I added this front top piece and it worked great to make it sturdy in the front. I will still have the long shelf board on top.See, fixing problems as I go!
I have a small section on the left of the closet for shoes and long hanging dresses, it had to be on the left so the drawers could open in the drawer/shelf tower without hitting the closet doors.
I went to install the drawer/shelf tower and realized that I needed to install this small section piece first and also the closet rod holders which I am attaching above, because it would have been very difficult to install them after the tower was installed since it is such a small space!
The flooring needs to be replaced in the room, so I opted for a suspended closet system, meaning it won’t rest on the floor. To help with the weight of the tower I attached a 2×3 board the width of my tower, onto the wall so the tower will be 12” off the floor (just enough room for a hamper to slide underneath.
I secured it to two studs in the wall making sure it was level, using two screws in each stud.
Now I was ready to install this side of my closet! Yay! I added the small side section board (top left), screwing into the studs and then used wall anchors on one side where there wasn’t a stud. Then I had my son help me lift the tower onto the support board and hold it in place while I secured it to the wall using 3 inch screws into the studs through the back 1×4 support boards.
I did have to used shims on the top section to fill the gaps and make sure everything stayed level before screwing into the studs, because remember…most walls are not square! This thing is very sturdy and secure, with over 12 screws directly into the studs, it won’t budge.
Step 7: Enjoy your new DIY closet!
Now in reality you would finish installing the other side of the closet system, then caulk all seems, and touch up paint. Put in the closet rods, and fill it with all your closet supplies and THEN you can enjoy your new closet… I am not there…yet.
But I will be! I currently have the rest of the wood cut, I just need to paint and install, then do all the above to finish. It is going to be AWESOME! I can’t wait!
I hope this is helpful for your next DIY Closet Project!
For now, go check out all the other
One Room Challenge participants in the crazy journey to transform a space in a few short weeks!
Thanks for following along!! Until next week!

